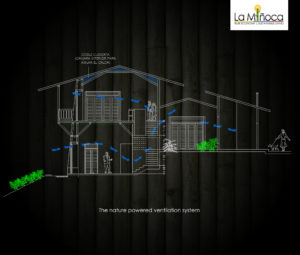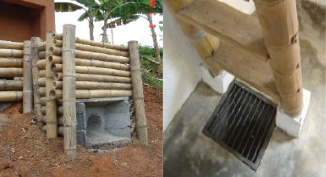

Air tunnels that mimic termite hills are dug into the earth to allow for efficient airflow. During the hottest parts of the day, cool and dry air flows into the building. The air flows through the tunnels constructed below the house, then cools down and condenses. As the hot air is leaving the house, fresh air moves in thanks to the vacuum that is created.

All drawings are courtesy of Carolina Salazar – Architect, as well as pictures indicated with *
